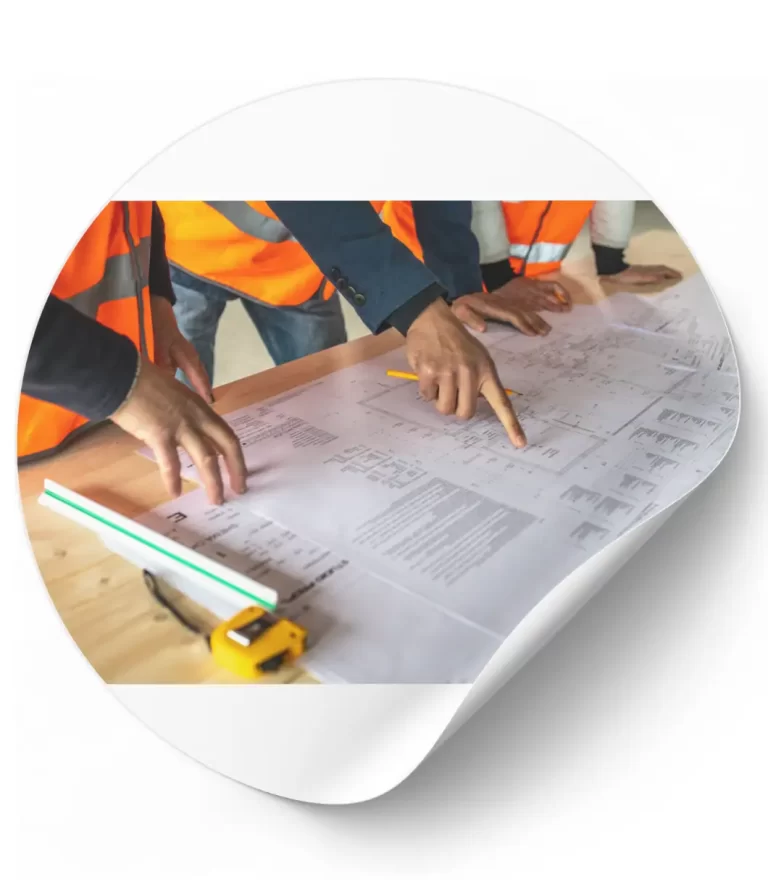Understanding the Pre Construction Stage
The pre construction stage lays the foundation for project success. It involves detailed design planning, on site assessments and compliance verification to identify and address risks before works begin. During this stage, the architect, façade engineer and fire engineer collaborate closely with SCE Corp to ensure that all documentation, procedures and safety strategies align with combustible cladding NSW regulations and fire compliance building requirements.
Initial Documentation Review
The first step of the pre construction phase involves reviewing architectural drawings, previous inspection reports and compliance documentation. This review, performed jointly by SCE Corp, the façade engineer, architect and fire engineer, establishes a shared understanding of the project’s scope and objectives. The goal is to identify potential challenges early such as fire rating gaps, material incompatibilities or design conflicts and ensure alignment on safety expectations before moving forward with recladding safety operations.
Importance of Site Visit and Inspection
An on site inspection is a vital component of the combustible cladding NSW pre construction process. The fire engineer visits the site to assess the existing façade system and identify visible fire safety concerns. These findings are used to refine the design and develop targeted risk mitigation strategies. Early inspections also help identify any compliance discrepancies that may affect the subsequent construction and certification phases, ensuring the fire compliance building process proceeds smoothly.
Assessing Existing Substructure Conditions
A key task during the pre construction phase is the examination of the existing substructure following the removal of test panels. This inspection, conducted by the façade engineer, involves:
Evaluating substructure details and anchor points
Checking for corrosion or structural deterioration
Identifying waterproofing or moisture control issues
This analysis ensures that the existing framework can safely accommodate the new recladding safety system without structural compromise. Detecting and resolving potential issues early prevents costly rework during construction and ensures compliance with fire compliance building standards before installation begins.


