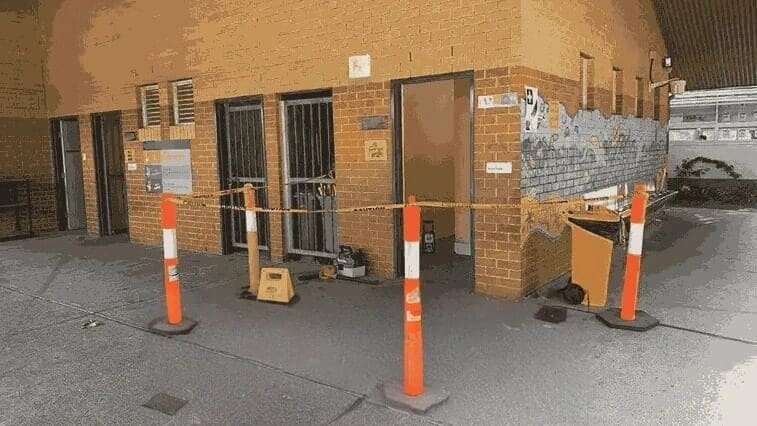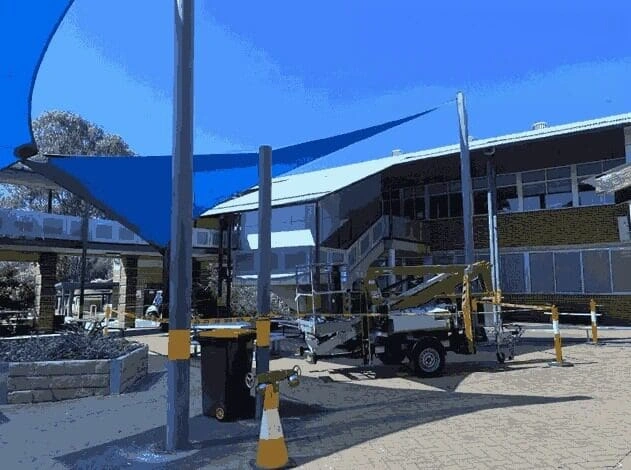Reactive Maintenance NSW | School Repairs Sydney | Emergency Construction Services
In the past year, Sydney Contracting Engineers (SCE) has been engaged by School Infrastructure NSW (SINSW) to respond swiftly to reactive maintenance tasks across Western Sydney schools. The schools include Parklea PS, Hambledon PS, Doonside PS, Riverstone HS, Wyndham College, Quakers Hill HS and Kings Langley PS. The works undertaken ranged from toilet repairs, patching walls and replacing damaged doors to elevated roofing jobs requiring detailed safety measures. Each job was triaged, assessed and executed or closed based on feasibility, scope and contractor capacity.
Our approach focuses on responsiveness, technical precision and clear coordination with school staff and Asset Services Officers (ASOs). SCE delivers Reactive Maintenance NSW projects covering toilets, walls, roofs and doors for DoE sites.
Our School Repairs Sydney workflow ensures fast response, safety and documentation. Emergency Construction Services follow DBP standards for temporary stability and certified repairs.
Our Reactive Maintenance NSW model includes priority dispatch, risk assessment and on site reporting. School Repairs Sydney focus on durability and hygiene. Emergency Construction Services enable compliance and operational continuity.
Scope
Across the 7 unique schools listed, SCE delivered:
- Toilet partition replacements and plasterboard patching
- Rust treatment and concrete patching in wet areas
- Fixing doors, locks and aluminium panels for operability
- Repairing and securing roofing panels, downpipes and vents
- Replacing broken laminated glass panels
- Conducting safe inspections where access or scope limitations prevented immediate work
Some work orders involved full rectification (e.g., repainting after patching), while others were scoped, quoted or closed due to work exceeding the handyman scope of works.
Challenges

The reactive nature of the work often meant facing unexpected complications once on site. Jobs that initially seemed minor, such as patching a wall or fixing a door, occasionally revealed deeper structural issues or scope changes that required extra coordination with the school or ASO. Elevated works presented further difficulties, especially where roof access was limited or unsafe without hiring an EWP or larger ladder, which impacted scheduling and resourcing. In some cases, jobs had to be closed or reassigned when they fell outside the handyman scope, such as full plumbing replacements.
Delays also occurred due to environmental factors like wet weather or unavailable power sources needed for drying or tool use. Limited access to colour records or specific materials, like matching tiles or paint, required additional visits. Despite these challenges, SCE remained adaptable, revising plans and communicating regularly with stakeholders to maintain progress and ensure the safe, practical completion of works.
Safety and Environment
SCE upheld strict safety standards on every school site, recognising the heightened risks of working in live environments occupied by students and staff. Before works commenced, asbestos registers were reviewed and exclusion zones were established using bollards, signage and caution tape. Tasks involving height required harnesses and equipment checks and where EWPs were used, daily safety protocols were followed closely. These measures ensured a safe work area not only for the team but for the broader school community.
Environmental care was also a focus. Damaged materials were removed responsibly, dust and debris were controlled and wet areas were treated using appropriate sealing products like Flashcrete or rust converters. All sites were cleaned thoroughly upon completion, with equipment dismantled promptly and any leftover materials such as paint securely handed over to the school for future use.
Quality

Quality workmanship was prioritised across all jobs, regardless of complexity. Each site was inspected thoroughly before any repairs began and when necessary, scopes were refined to ensure all issues were addressed. For works like wall repairs or glass replacement, jobs were staged to allow for proper drying, curing or material matching, often requiring two or more visits to ensure the result was both durable and visually consistent with the surrounding area.
SCE’s commitment to quality extended to both materials and methods, using suitable patching compounds, professional paint application and securing structural elements like backing boards where needed. All works were reviewed in consultation with the GA or school representative and documented appropriately. This approach not only ensured the work met the required standard but also built confidence and trust with both the schools and SINSW.
Community
Working in functioning school environments required a respectful, flexible approach. SCE coordinated closely with General Assistants and school administrators to plan works around student activity, aiming to minimise disruption during classes, assemblies or exams. On site, staff maintained a low profile and communicated clearly with school personnel to ensure the work was understood and approved at each stage.
The team consistently left work areas clean, safe and free of hazards, which helped maintain a positive working relationship with each school. Where relevant, staff shared helpful maintenance tips or left leftover materials with instructions for future use. This collaborative approach contributed to smooth project delivery and reinforced SCE’s reputation as a considerate, professional contractor.
Timeframe
Job durations varied based on complexity. Simple tasks such as door or lock adjustments were typically completed in a single visit, while larger jobs, like wall patching, roof panel replacement or window glazing required multiple visits due to drying times, safety setup or the need for custom materials. High access roofing jobs, particularly those using EWPs, could extend across three to five days including preparation and reinstatement.
Despite these variables, SCE worked efficiently to complete works within a reasonable timeframe. Jobs requiring closure or escalation were assessed and documented promptly, ensuring no unnecessary delays in handover to the relevant contractors. This responsiveness ensured that even complex or evolving tasks progressed smoothly and in alignment with school operational needs.
Frequently Asked Questions
1. What types of external modifications are commonly permitted in Cranebrook?
Commonly approved modifications include fencing, driveways, pergolas, external painting and minor extensions that comply with local council guidelines. Major structural changes may require additional approvals under Penrith City Council’s building codes.
2. What is the process for obtaining approval for structural modifications to a property?
Homeowners must submit a detailed application to the local council, including site plans, elevation drawings and engineering details. The council reviews the application to ensure it meets building codes, zoning laws and environmental standards before granting approval.
3. Are there specific building codes and regulations that must be followed for external modifications in Cranebrook?
Yes, all modifications must follow NSW Building Code regulations, local zoning rules and environmental protection guidelines. Projects must also align with Penrith Council’s Development Control Plan (DCP).
4. How can residents ensure that their modifications are compliant with local zoning laws?
Residents should consult Penrith Council’s zoning maps or contact the planning department before starting work. Using licensed builders familiar with NSW zoning compliance ensures modifications meet all legal and safety standards.
5. What is the expected timeline for the approval process for external modifications?
Approval timelines vary but typically range from 2 to 8 weeks, depending on the project’s complexity and whether public consultation is required.
6. Are there any fees associated with applying for external modification permits?
Yes, application fees apply based on project size and type. Additional costs may include inspection fees or compliance certificates.
7. What considerations should be made regarding the impact of modifications on neighbours and the surrounding environment?
Homeowners should ensure proposed modifications do not block sunlight, airflow or privacy for neighbouring properties. Environmental impact, such as drainage and vegetation, must also be considered.
8. How do external modifications affect property value in Cranebrook?
Well designed and approved modifications can significantly boost property value by improving aesthetics and functionality. However, unapproved or non compliant works may reduce value and complicate property sales.
9. What happens if I make external modifications without council approval in Cranebrook?
Unauthorized modifications can lead to fines, stop work orders or legal action. The council may also require the homeowner to remove or reverse unapproved changes to restore compliance.
10. Can I hire a private certifier instead of the council for external modification approval?
Yes, in many cases, a private certifier can assess and approve your application faster than the council, provided the project meets all NSW construction and zoning requirements.
Thank you for your visit and welcome to the construction home


